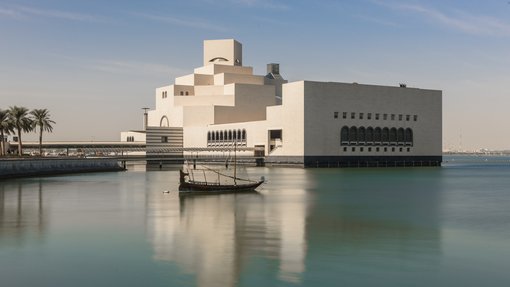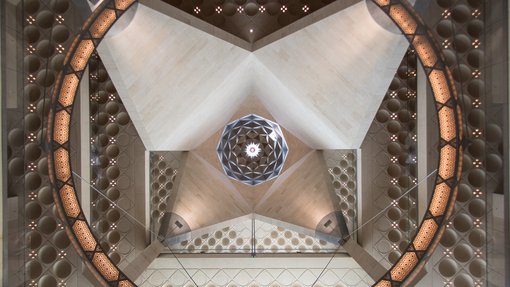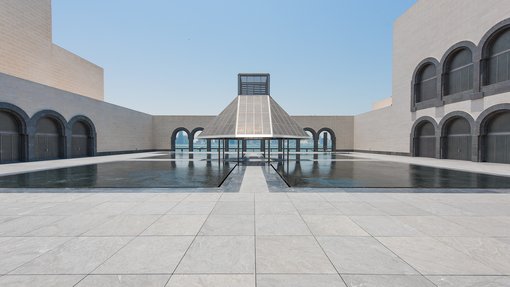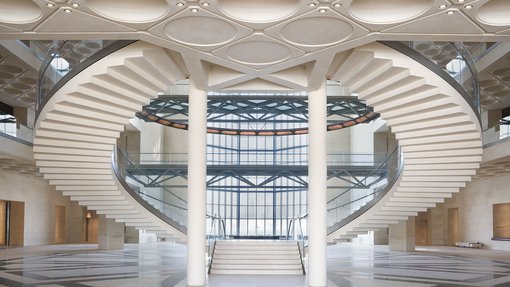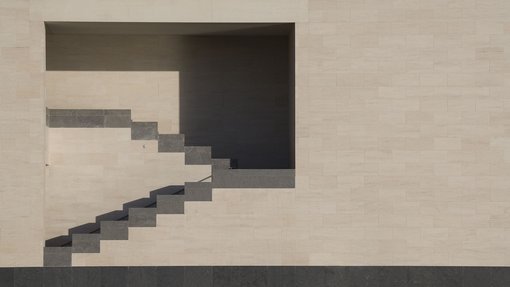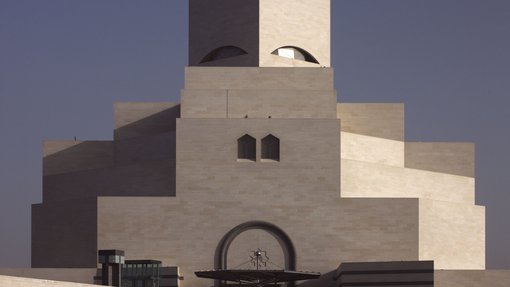Designed by internationally renowned architect I.M. Pei, MIA’s complex includes a five-storey main building with an adjacent education wing connected by a large central courtyard. The main building features a high domed atrium within a central tower. The cream-coloured limestone exterior captures the changes in light and shade during the day.
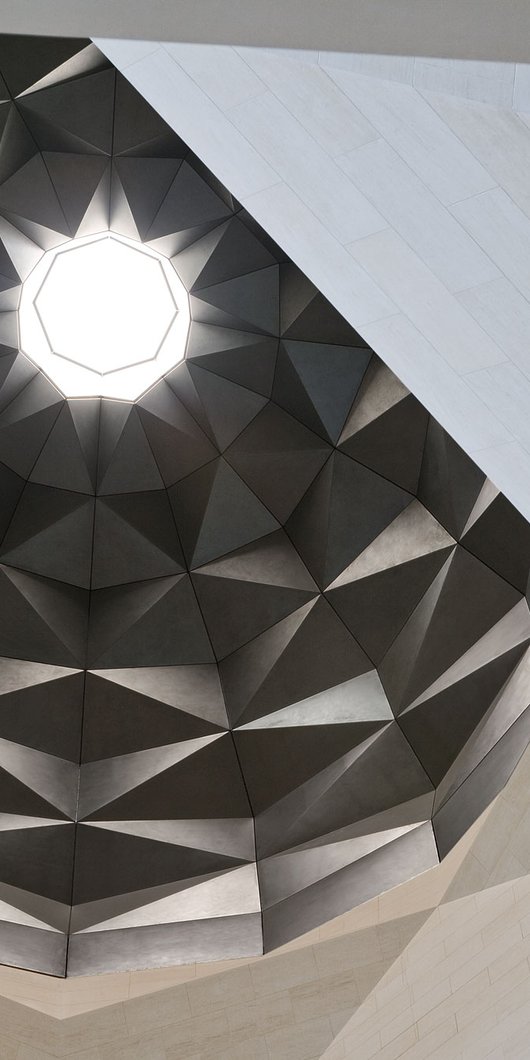
Architecture
The iconic waterfront building that houses the Museum of Islamic Art melds traditional Islamic architecture with 21st-century innovation.
The interior is no less spectacular. A curved double staircase at the centre of the atrium leads up to the first floor. Above it floats an ornate circular metal chandelier echoing the curve of the staircase.
An oculus at the top of the atrium captures and reflects patterned light within the faceted dome. The 45-metre-tall window on the north side offers spectacular panoramic views across the bay.
The geometric patterns of the Islamic world adorn the spaces throughout the museum. A variety of textures and materials provides a unique backdrop to highlight MIA’s stunning collections.
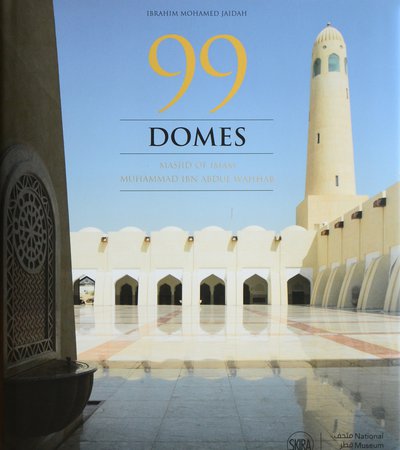
Publications
Architecture
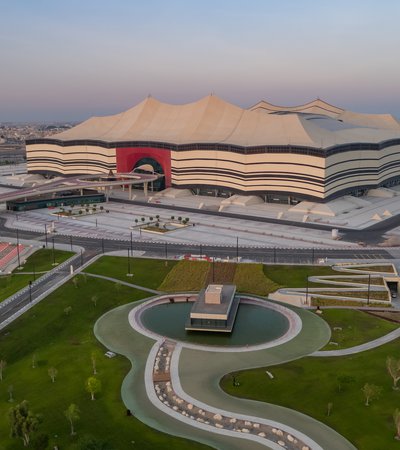
Story
The Marvelous Architecture of Qatar: FIFA World Cup Qatar 2022™ Stadiums
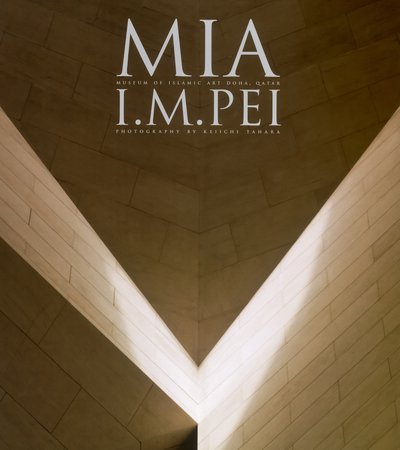
MIA: I.M. Pei
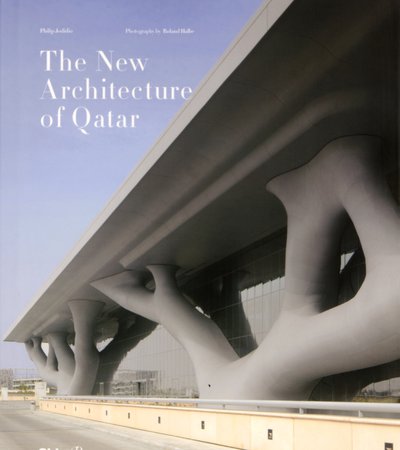
Publication
The New Architecture of Qatar
